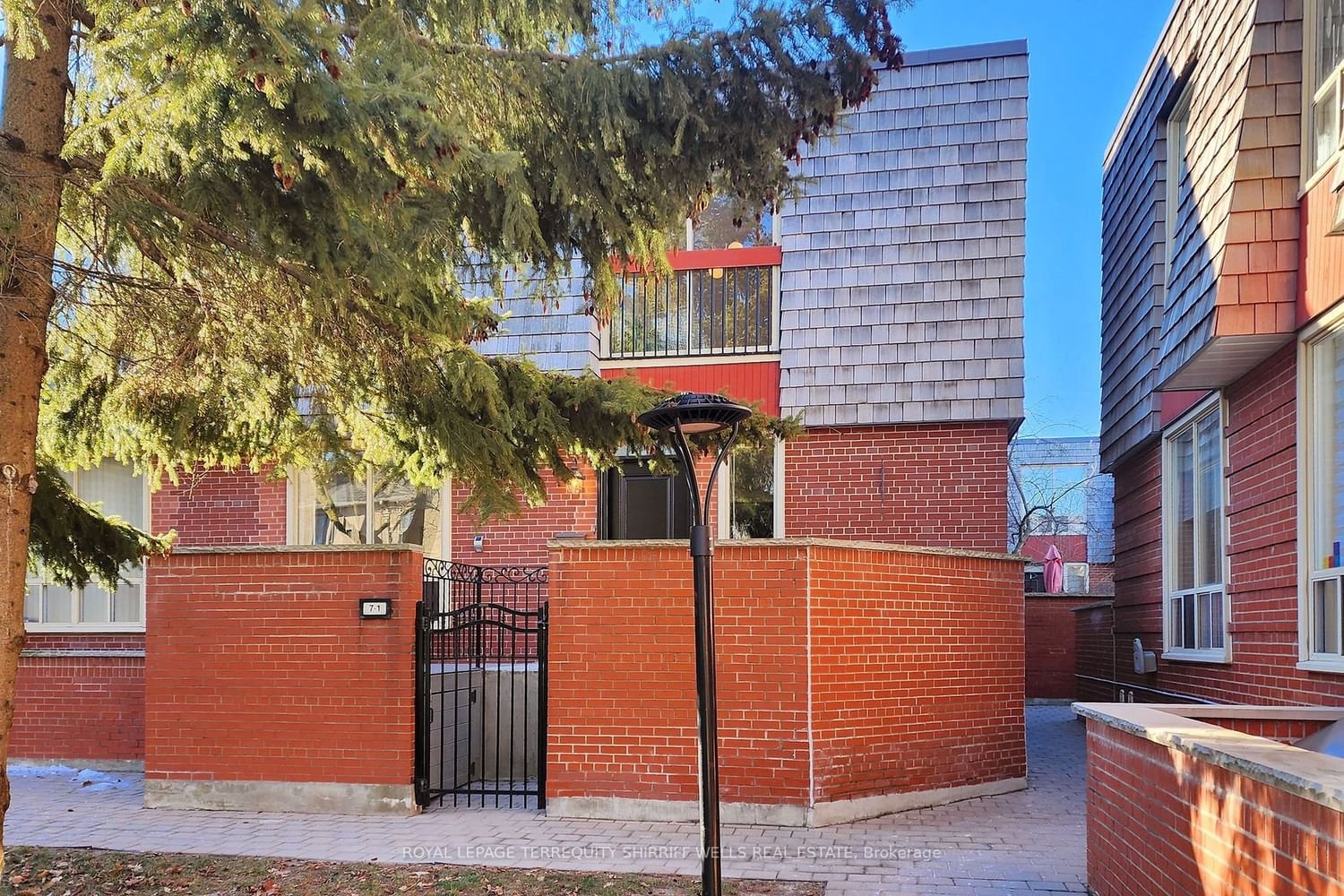$879,000
$***,***
2+1-Bed
2-Bath
900-999 Sq. ft
Listed on 2/8/24
Listed by ROYAL LEPAGE TERREQUITY SHIRRIFF WELLS REAL ESTATE
Your dream home awaits in this tastefully upgraded 2-storey corner unit townhome in St Andrew's/York Mills! Nestled amongst multimillion dollar homes w/ over 1300+ Sq. Ft of living space. Chef's Kitchen w/gas stove, stainless steel appls & paneled dishwasher. Quartz counters w/island & breakfast bar. Main floor feats laminate floors & pot lamps w/ crown moulding. Sep. dining & living areas. Ascending to the 2nd floor - take note of the refinished stairs w/wrought iron spindles & skylight! Oversized windows & mirrored closets w/organizers in each bedroom. Updated 4-piece bathroom w/vanity & rain fall shower. Stacked front load LG laundry upstairs. Finished lower level feat a rec room / office / den space w/ 3-piece washroom, laminate floors, & separate storage area. Tankless Flash HWT. Super exclusive treed setback from street - ultra rare!
Top Rated Schools - Owen PS /St. Andrews JrH /York Mills Top Rated Schools - Owen PS /St. Andrews JrH /York Mills amazing value for this neighbourhood!!! An absolute show stopper! See it today!!!
C8053452
Condo Townhouse, 2-Storey
900-999
5+1
2+1
2
1
Exclusive
31-50
Central Air
Finished, Sep Entrance
N
Brick, Shingle
Forced Air
Y
Terr
$3,178.13 (2023)
Y
YCC
320
Ne
None
Restrict
Newton Trewlawny Property - 905-619-2886
1
Y
Y
$655.83
Bbqs Allowed, Visitor Parking
